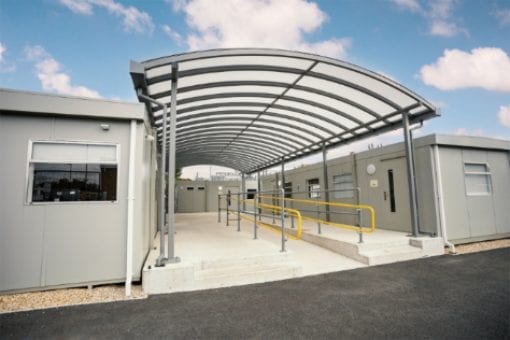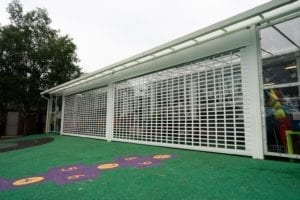Jinnah Restaurant in North Yorkshire Adds Bespoke Dining Canopy
Read More
Our expert team are able to guide clients through the options available in a situation, like this one, where there are very specific conditions.
Dusty Grey - RAL NO. 7037
Opal
Dorset Waste Partnership located in Dorchester had submitted plans to Dorset Council for improvement to an existing depot site . They wanted to refurbish the facilities at their refuse collection vehicle depot on Westminster Road and support more efficient service delivery.
. They wanted to refurbish the facilities at their refuse collection vehicle depot on Westminster Road and support more efficient service delivery.
A large industrial unit measuring sixty metres by twenty metres had previously stood on the site. The plans to improve the area included reorganising the depot to include a recycling vehicle parking area, as well as wash-down facilities. The plans submitted for consideration set out a better use of the site as a whole and included smaller buildings with designated parking for the refuse vehicles. This plan was also intended to improve the site in general for those residents whose homes were located at its boundaries and included the provision of a canopy structure between the new buildings.
As the overall plans were subject to local authority planning permission, Dorset Waste Partnership required expert input from A&S Landscape. They needed to ensure that their plan to link the new group of smaller buildings with a standing canopy met the overall specifications granted by the Council Planning Committee.
Not all shelter solutions require planning permission, but it really depends upon the size of the canopy cover and other factors such as what it will be used for and where it will be located. In the case of Dorset Waste Partnership, the canopy installation was to be part of a wider project that did require planning permission. Our expert team are able to guide clients through the options available in a situation, like this one, where there are very specific conditions.
With the overriding need to reduce the size of the buildings that had been on the site previously, and to create a cohesive installation for the neighbouring homeowners, our canopy solution was a Motiva Duo™ canopy with a duopitch, symmetric roofline. Dorset Waste Partnership required the canopy architecture to fit in between the portable cabin buildings that replaced the larger industrial unit that had been on the site previously.
The overall size of the canopy structure was 15873 mm by 6850 mm and needed to fit between the cabins in the most aesthetically pleasing way possible. It was also important to ensure that the overall height of this industrial canopy did not breach any conditions stipulated in the planning consent. To ensure that the overall design blended with the rest of the site, the steel canopy was finished in Dusty Grey (RAL 7037) steel and topped with an Opal polycarbonate roof.
Utilising design features such as co-ordinated steel colour and contrasting polycarbonate roof material, the final curved roof canopy fitted perfectly between the portable cabin construction. Working within the requirements of planning consent, it met the stipulations of the local authority. But not only that, it provided a much less ‘industrial’ feel to the site.
There is now a standing canopy which also operates as a steel walkway design and a sheltered area for accessing the new portable cabins which provide office accommodation, changing rooms and a canteen. The area has not only been improved for the local area as a whole, but also for those operatives employed at the site.
Dorset Waste Partnership was created in 2011 after the amalgamation of seven other Dorset Council areas . The partnership provides a wide range of services to the community that it serves. As well as responsibility for the collection and disposal of household waste, they also run the Recycle for Dorset kerbside collection service and provide services to subscribing businesses too.
. The partnership provides a wide range of services to the community that it serves. As well as responsibility for the collection and disposal of household waste, they also run the Recycle for Dorset kerbside collection service and provide services to subscribing businesses too.
Recycling is an issue that the Dorset public have taken to their hearts. According to the Sustainable Dorset organisation, the community’s recycling rate is the best in the country. During 2020, the rate of use of single-use plastic increased significantly across the country owing to the use of Personal Protective Equipment (PPE) during the COVID-19 pandemic. Organisations in the Dorset area demonstrated their further commitment to recycling, including one Housing Association that introduced recycling bins specifically for PPE.
At the heart of any waste and recycling scheme is education, and the Dorset Waste Partnership also provides education services to local schools. The council also operate an Eco Schools programme to get children on board with the message about caring for the environment. One such school is Damers First School in Poundbury who have even won awards for their efforts!
Not only do curved roof canopies look appealing, but they have some very practical advantages . Projects like the Dorset Waste Partnership that involve installing canopy covers between buildings particularly benefit from this style of canopy architecture. But they can also be installed as a free standing canopy too.
. Projects like the Dorset Waste Partnership that involve installing canopy covers between buildings particularly benefit from this style of canopy architecture. But they can also be installed as a free standing canopy too.
Their symmetric roof design means that for a larger construction, installing two canopies side by side provides an attractive design feature. This also means that virtually any dimensions can be accommodated. In addition, there is the flexibility to install side panels and doors for projects where the aim is to create a fully enclosed structure.
With industrial canopy projects, A&S Landscape has the experience to translate canopy planning permission to ensure that your project is fully compliant. The flexibility of our products means that we can ensure that the final result looks great but is also a fully functional and efficient addition to your site.
Partnering with A&S Landscape for your industrial canopy project gives you access to 44 years of construction experience. We have worked with a wide range of organisations in a cross-section of industries to create a variety of shelter and storage solutions. To find out how we can help your organisation, contact our team who are happy to help answer your initial questions.
Ditcham Park School Create Outdoor Sheltered Area
Our engineers built a straight polycarbonate roof canopy at Ditcham Park School Ditcham, Petersfield, Hampshire. The job involved the supply and installation of one Motiva™ monopitch straight roof canopy measuring 9500mm X 3500mm and included for our Alu-Tuff™ aluminium box profile guttering and downpipes in matching Dura-coat™ colour finish and glazed panels to side elevation and one end (13m).
Wooden Gazebo Structure Designed for Pennington Infant School
Our team created a gazebo at Pennington Infant School Pennington, Hampshire. The full contract involved 3.5m Square Gazebo with Timber Roof.
 Harefield Primary School Add Secure Shelter with Roller Shutters
Harefield Primary School Add Secure Shelter with Roller Shutters
A&S created a straight polycarbonate roof canopy with roller shutters in Harefield Primary School , Southampton, Hampshire. The job involved the supply and installation of one Motiva™ monopitch straight roof canopy measuring 17600mm X 4000mm and included for our Alu-Tuff™ aluminium box profile guttering and downpipes in matching Dura-coat™ colour finish. The supply and installation of two electrically operated punched and glazed roller shutter doors to front elevation and glazed panels to the other sides.
Playground Umbrella Added to The Portsmouth Grammar School
In collaboration with our trade partner our engineers designed a playground umbrella at The Portsmouth Grammar School – Senior High Street, Portsmouth, Hampshire. The contract included the supply and installation of one Maxima™ waterproof Umbrella structure supported on a single upright measuring 4000mm X 4000mm.