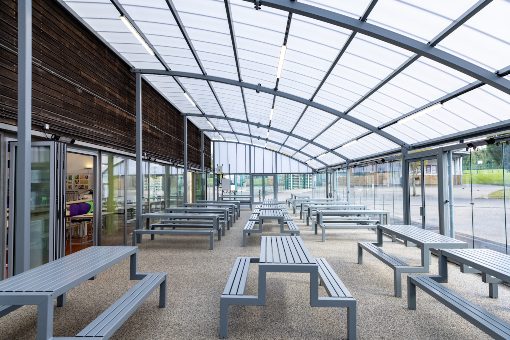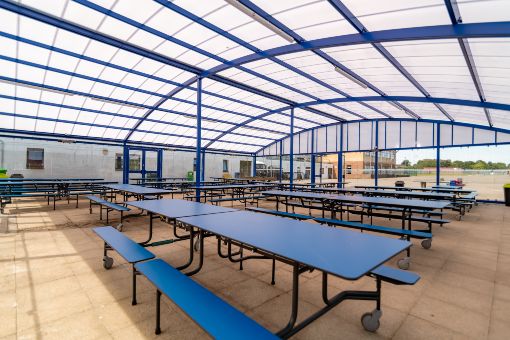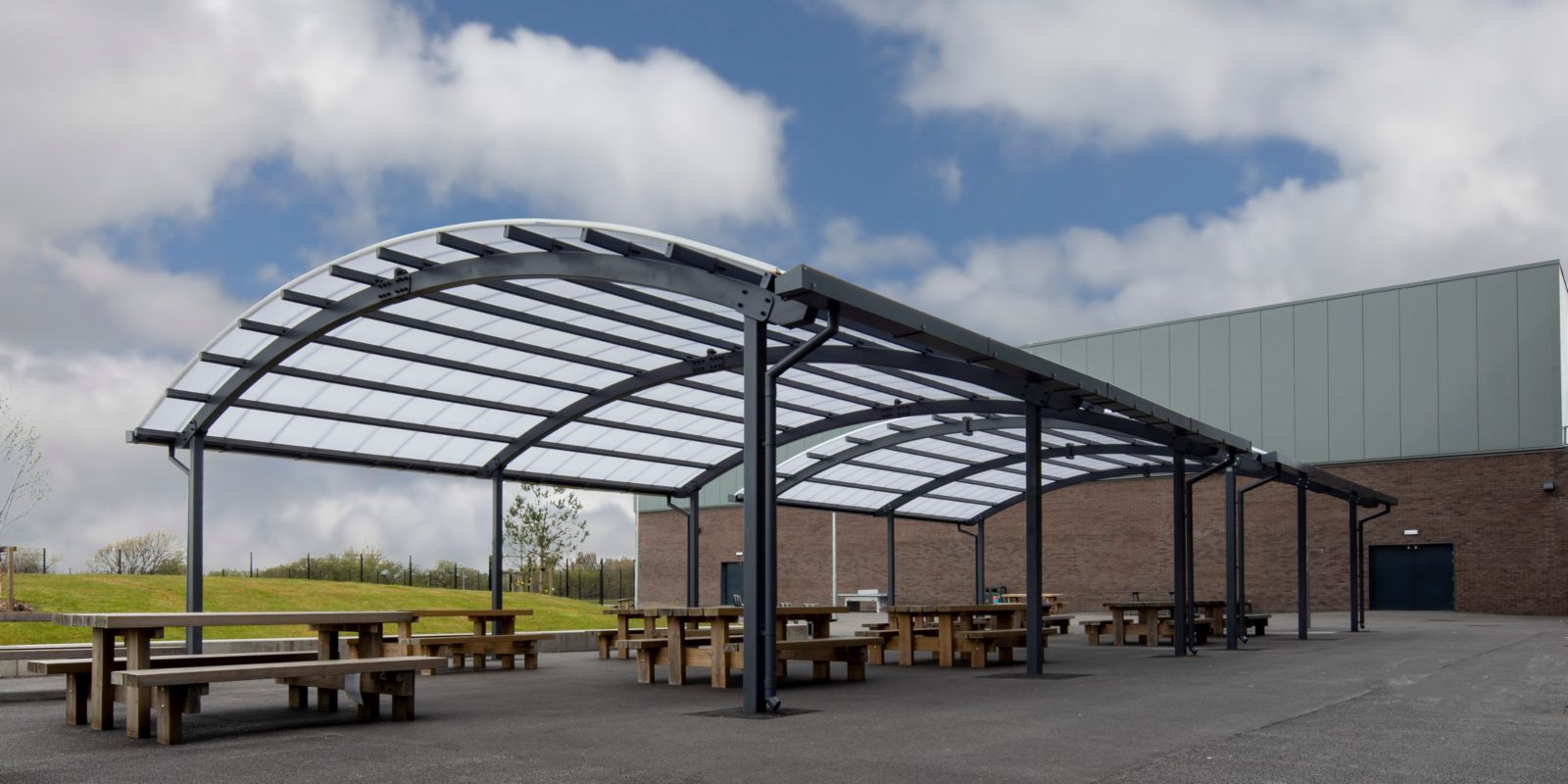
A&S Landscape weren't the cheapest, but with the quality of product, customer service and attention to detail, they out shone other providers.

A&S Landscape weren't the cheapest, but with the quality of product, customer service and attention to detail, they out shone other providers.

The way in which A&S work is really superb. I am very pleased with the quality of the design and the construction.

I would absolutely recommend working with A&S for any headteacher thinking of trying to find a solution to a dining problem.
Dining outdoors is one of life’s greatest pleasures, and now more than ever, schools are recognising the positive impact that eating alfresco can have on individuals.
Whether you’re looking for a dining shelter for a school or a nursery, our expert design and installation team here at A&S Landscape can help you elevate your outdoor space. We take your dream vision and design a canopy that captures every essence of your establishment. Through our collaborative approach, we will help you create an outdoor dining canopy that you’ve always hoped for!
No two dining area canopies are ever the same, and the flexibility of our design team allows us to offer workable and affordable canopy solutions. We have a huge selection of canopies that are perfect for outdoor dining… check out our full range below:

Our outdoor dining canopies don’t just look aesthetically pleasing, but they also provide excellent practical value by keeping people safe and protected from the elements. During those colder winter months, an outdoor dining canopy can provide essential shelter from the rain, snow, wind, and hail, while in the hot summer months, they offer ample shade and keep you protected from the harmful UV rays, which is essential for schools.
As well as keeping individuals well protected from the weather, a covered outdoor dining area offers an array of other benefits, such as:
If your school suffers from overcrowding, an outdoor dining canopy might be the perfect solution. By creating a separate outdoor dining area, schools can significantly increase the number of students who can eat at one time, helping to alleviate pressure on existing indoor dining halls.
Many schools, universities, and colleges are limited to indoor seating, even more so if the weather isn’t on their side. An investment in a dining canopy expands usable space, allowing for more space to be used for sitting and eating. An alfresco dining experience can not only enhance customer experience, but also revenue for your business – a win-win!
A well-designed dining canopy from A&S Landscape can also help to enhance your school’s visual appeal, attracting more attention from parents and members of the trust. You can opt for additional features for your outdoor dining canopy, such as heaters, lighting, and even power. This ensures maximum functionality, meaning that students or customers can enjoy alfresco dining all year round.
We use solid steel framework and genuine polycarbonate roofing, with side panels made from polycarbonate or glass. There are also options for aluminium guttering and downpipes, as well as wall brackets and clear or opal roofing. All of our additional features are aesthetically stylish, providing you with a sleek and modern-looking canopy that looks good come rain or shine.
The benefits of eating alfresco have long been documented, so it’s no wonder that businesses and schools are turning to outdoor dining shelters. Generally, being outdoors is great for our minds, and there are plenty of ways that nature benefits our mental health, such as lowering rates of anxiety and depression.
Dining outdoors can also aid your physical health. By sitting outdoors, you’re increasing your absorption of vitamin D, which can help to reduce the chances of heart attack, strokes, and other health problems. An open-air environment, combined with the calming effect of nature, can promote relaxation and reduce stress.
Outdoor dining canopies have become increasingly popular in various settings, helping to transform outdoor spaces into functional and inviting areas for customers, students, and park visitors. At A&S Landscape, our loyal clients help us to understand the value of our canopies and how they can significantly impact businesses and institutions.
Discover some of the most popular uses for our outdoor dining canopies:

Outdoor dining canopies are highly beneficial for schools, universities, and colleges, providing students with comfortable spaces to enjoy their meals and encouraging outdoor learning. All of our canopies are available in various sizes and designs, ensuring that they can be tailored to your specific needs and aesthetic requirements.

An outdoor dining area provides establishments with the opportunity to expand their seating capacity, creating unique dining experiences. At A&S Landscape, our range of canopies can be customised to blend with your business’s colour scheme and can even feature your logo. Our food kiosks can be finished with bespoke vinyl wrap or print, and come fully finished and equipped with the catering equipment of your choice.
With so many types of outdoor dining shelters on offer, it can be hard to know which one is right for you. Did you know that at A&S Landscape, we offer bespoke canopy solutions so that you can customise your ideal outdoor dining area? We understand that there are many considerations to take into account, including size, price, and additional features. That’s why our design-your-own canopy solution allows us to be with you every step of the process. From the initial design concept to the final installation, we’re here to assist with your needs and answer any questions that you may have along the way.
Get in touch with our expert team to find out more!
Lord Derby Academy in Huyton required a dining canopy as they were lacking outdoor shelter for breaks and lunch times.
They wanted to find a solution that had a colourful and modern design that would transform their outside space, whilst also protecting students from bad weather for years to come.
The school contacted A&S Landscape about their hopes and we soon got to work on finding the right shelter.
The academy chose the Motiva Duo™ due to its freestanding structure, curved roof, and solid steel framework that provides a long-lasting shelter no matter the weather.
The staff and pupils at Lord Derby Academy love their new outdoor dining canopy. It has relieved pressure on indoor facilities and the students love the choice they have about where to spend their breaks.
As well as dining shelters, we offer a whole range of canopies that suit all your wants and needs. We’re here to assist you every step of your canopy journey, helping you to maximise your outdoor space and create unforgettable dining moments. Whatever the purpose of your canopy is, our expert team is on standby to help.
At A&S Landscape, we’ve been helping our clients to find the right canopy solution for almost 50 years. We know a thing or two about outdoor dining, and it’s our wealth of knowledge, friendly team, and reliability that means we can continue to deliver a trustworthy service.
Ready to transform your outdoor dining space? Get in touch and request a free quote today!
We understand that investing in any style of canopy is a big choice. These FAQs should help you feel confident about your decision, but if you would need information, head over to our FAQ page.
The price of your covered outdoor dining area will depend on several factors, especially as we create bespoke solutions for each individual project. The best way to find out if an outdoor dining shelter will fit into your budget is to contact a member of our team on 01743 444 100.
Each and every one of our canopies is built to last. At A&S Landscape, we use a range of weather-resistant materials and durable metals that have been specifically developed to withstand a whole host of elements, from strong winds to heavy snow. Like lots of materials, it is important to look out for overall wear and tear that naturally comes with age. Our solutions shouldn’t require too much upkeep, but we do have some tips for cleaning your canopy in every season.
Knowing which canopy will suit your outdoor space will require a lot of thought and consideration. If you’re wanting to invest in an outdoor dining shelter, you’ll probably want to encourage pupils or customers to dine outdoors and enjoy a unique eating experience, depending on the sector you work in. Consider things such as space, purpose, and type – this will help to craft a brief that you can consult with our experts to find the perfect canopy for you.
The installation of your canopy will depend on the design, size, complexity, and additional features. Most of our projects are completed within one or two weeks, but some larger projects might take longer. Get in touch with a member of our team if you have your eye on a specific design, and we’ll tell you the rest!
At A&S Landscape, we have our own selection of canopies that are perfect for outdoor dining, featured in our innovative Motiva™ and Maxima™ ranges. We utilise polycarbonate roofing or fabric-based canopies, as well as bespoke designs for a totally unique customisation that will suit your needs.

Send us your email and an idea of your requirements and we'll get back to you with a quick price.