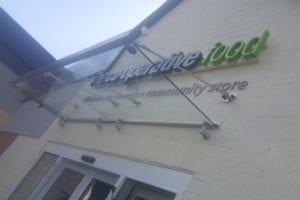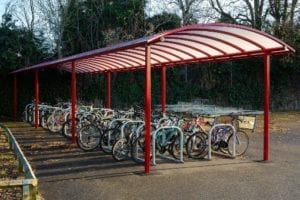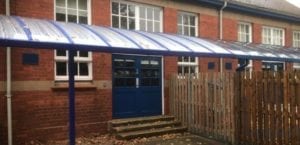The St Lawrence Academy, Scunthorpe adds Canopies to Outdoor Area
Read More
The Glendon Co-operative project was more out of the ordinary for A&S Landscape than our usual projects.
The Co-operative were partners in a brand-new development on the site of a former pub in Grendon, Warwickshire. Formerly The Boot Inn, the site was transformed into a fabulous community store and drive-thru coffee shop. The Co-operative was at the centre of this development which also included the building of 56 new homes.
With an already defined brand, well known throughout the UK, The Co-operative had a very clear idea of what they wanted. While the store would utilise an existing building, they wanted something that would welcome customers to the store and fit with their already well-recognised styling.
 The Glendon Co-operative project was more out of the ordinary for A&S Landscape than our usual projects. Typically, we work with fabric and polycarbonate coverings rather than glass canopies. However, understanding exactly what The Co-operative wanted, we were able to devise a glazed canopy design that met with their specifications exactly.
The Glendon Co-operative project was more out of the ordinary for A&S Landscape than our usual projects. Typically, we work with fabric and polycarbonate coverings rather than glass canopies. However, understanding exactly what The Co-operative wanted, we were able to devise a glazed canopy design that met with their specifications exactly.
The solution involved a steel and glass porch canopy based on a wall-mounted design. While we do offer a range of products including the ‘Entro’ design in our Motiva range, the requirements of the Glendon Co-operative meant that their design was completely bespoke.
We are often called upon to help clients from different sectors who need very specific custom canopies. With our wealth of experience and craftsmanship, and our high-quality products that deliver on customer expectations, we are able to identify custom canopy architecture designs to meet even the most exacting specifications.
In the case of The Co-operative, we were able to deliver a door canopy supplied and fitted exactly to their requirements. Finished with silver-coloured steelwork and a clear, glazed canopy roof, it provided the store with an overhead shelter solution, and a splendid focal point at the entrance to the shop.
The final result was a completely customised contemporary glass canopy. Sleek in design, with bespoke wall-mounted fittings, it matched in perfectly with The Co-Operative’s existing branding.
For those now using the store, there is a welcoming entrance which signposts them to the shop inside. It is also a harbour from the elements, so that those entering the store have the chance to wipe their feet, put down their umbrellas, and shake off excess water on rainy days.
The Co-operative is a well-known UK brand with its roots based on people working together to deliver a benefit for all. They were the first to stock degradable carrier bags and were at the forefront of banning the use of some common pesticides in the production of fresh produce. In addition, they were at the front of the Fairtrade Foundation, being the first to introduce their own Fairtrade brands, including chocolate and tea.
The Co-operative’s ethics have been one of its major draws for many customers. As we become much more aware of where our food comes from, and the impact that it has on the environment around us, it isn’t difficult to see why movements such as Fairtrade are so attractive to its customers.
If you want your organisation to stand out against the surrounding buildings, creating an impressive aesthetic and visual style while tempting visitors into your building, then developing your entrance area with a door canopy or porch canopy is a excellent way of achieving this. Whether you want a basic design or more detailed custom designs, whether you want a specified roof variant or to simply spruce up an existing building, entrance canopies are ideal for giving a building’s exterior a bit of a facelift.
Want an entrance canopy that extends your business’s branding out to the front of your building? This can be an superb way of making a mark on possible clients and passers-by while creating a professional and impressive visual style that shows you are a business that makes that extra effort. Your branding is your public image and it is key to how you promote and market yourself. Being able to continue this with amazing door canopies and porch canopies is an incredible opportunity for any company.
See the other reasons why businesses decide to install entrance canopies here.
 A&S Landscape works across a wide range of sectors, and each client that we help has something different that they want from their custom canopy solution. With your input and a clear picture of what you are envisaging from your canopy cover, we draw up a picture of what the end result will look like across a range of different options. From a glass door canopy to a timber structure with a very defined, stand-alone purpose, there are a vast number of ways in which to tailor your specific design.
A&S Landscape works across a wide range of sectors, and each client that we help has something different that they want from their custom canopy solution. With your input and a clear picture of what you are envisaging from your canopy cover, we draw up a picture of what the end result will look like across a range of different options. From a glass door canopy to a timber structure with a very defined, stand-alone purpose, there are a vast number of ways in which to tailor your specific design.
The choice can seem overwhelming, but with the guided support of our experts, the right design for your project can easily be identified.
The shelter solution chosen by the Glendon Co-Operative was designed in a way that avoided the need for steel canopy poles. This modern approach to canopy installation delivers a sleek finish, with the overhead canopy suspended above. Finished in glass, this looks superb and does not affect the light entering the premises below.
This type of design is often seen in public shelters, for example at bus stops, where space on the pavement is limited. With supports for the steel shelter frame on one side only, this opens up the design and leaves the right of way clear for passing pedestrians. It is a design that works really well for a range of different uses.
If you would like to discuss how we can help you find the right outdoor cover, get in touch with our friendly team on 01743 444100 or at [email protected].
Kingsbury School Create Outdoor Covered Area
A&S built a canopy at Kingsbury School Tamworth Road, Kingsbury, Warwickshire. The full contract involved supply and delivery of gutter brackets.
Curved Roof Shelter Designed for Stockingford Primary School
Our team made a curved roof canopy in Stockingford Primary School Nuneaton, Warwickshire. The job involved one Motiva Mono™ monopitch curved roof canopy measuring 8000mm X 3000mm and included for our Alu-Tuff™ aluminium box profile guttering and downpipes in matching Dura-coat™ colour finish.
 Myton School Add Cycle Shelter to Campus
Myton School Add Cycle Shelter to Campus
Our engineers designed a curved roof canopy for Myton School Warwick, Warwickshire. The job involved one Motiva Duo™ duopitch curved roof canopy measuring 15000mm X 3600mm and to include for 30 cycle racks to accommodate 60 cycles.
St Michaels C of E Academy Add Straight Roof Shelter to Playground
In combination with the specialist building contractor A&S created a straight polycarbonate roof canopy in St Michaels C Of E Academy Bedworth, Warwickshire. The job involved the supply and installation of one Motiva™ monopitch straight roof canopy measuring 14980mm X 4240mm and included for our Alu-Tuff™ aluminium box profile guttering and downpipes which were coated in a matching Dura-coat™ colour finish and three post protection pads.
 Curved Polycarbonate Roof Canopy Manufactured for Stockingford School
Curved Polycarbonate Roof Canopy Manufactured for Stockingford School
In collaboration with the specialist building contractor we made a curved roof canopy at Stockingford School Cross Street, Nuneaton, Warwickshire . The job involved one Motiva Mono™ monopitch curved roof canopy measuring 10100mm X 3000mm with Alu-Tuff™ aluminium box profile guttering and downpipes in matching Dura-coat™ colour finish and three post protector pads.
Wilmcote C of E Primary School Cover Playground with Polycarbonate Roof Structure
Working alongside a well-known architect we made a straight polycarbonate roof canopy in Wilmcote C Of E Primary School Church Road, Wilmcote, Warwickshire. The job involved the supply and installation of one Motiva™ monopitch straight roof canopy measuring 10130mm X 5600mm with Alu-Tuff™ aluminium box profile guttering and downpipes which were coated in a matching Dura-coat™ colour finish. This contract also involved the installation of drainage to link up the gulley pots with the existing drainage system.