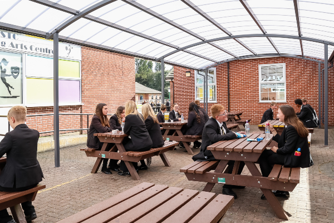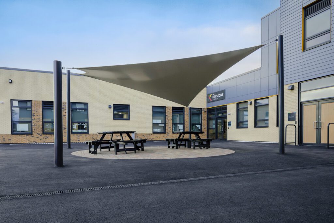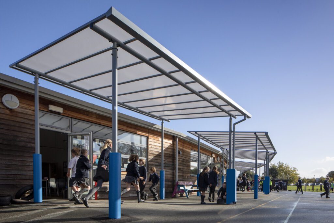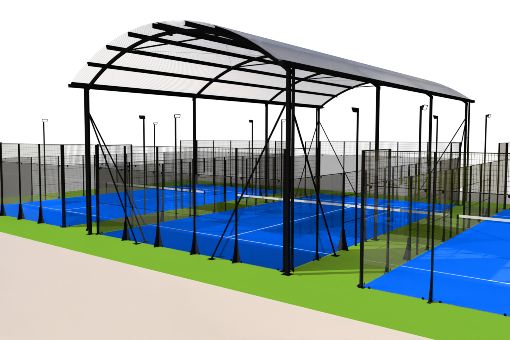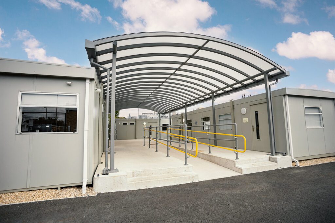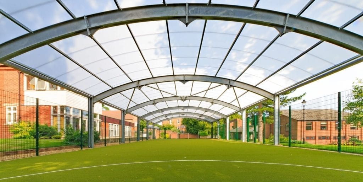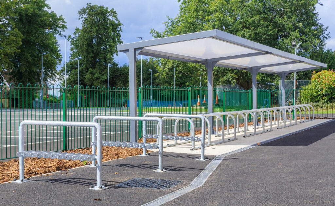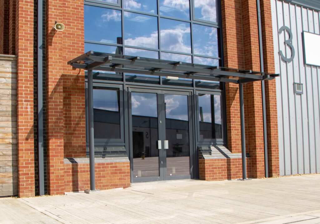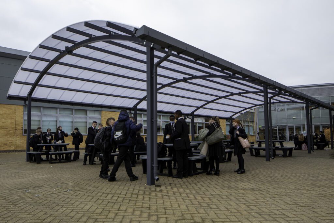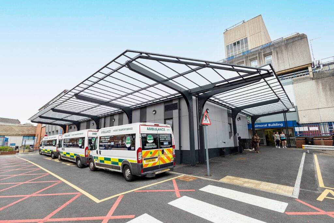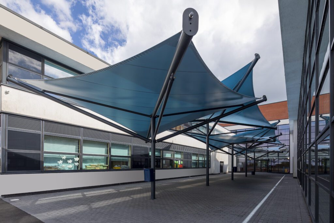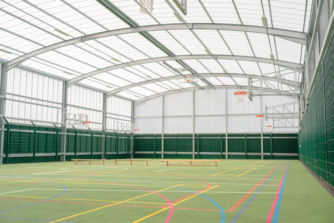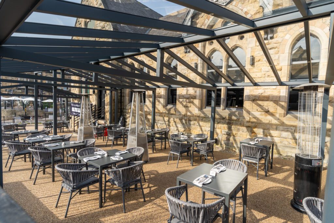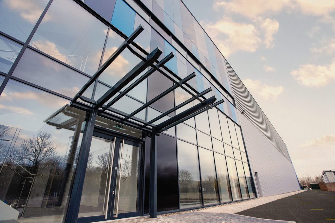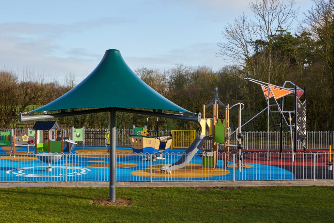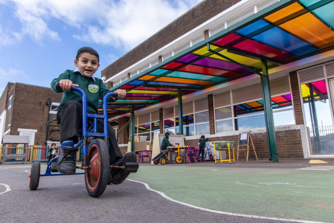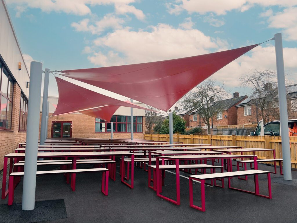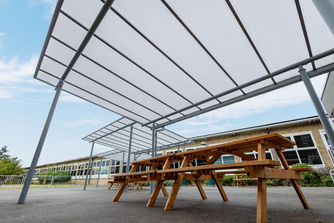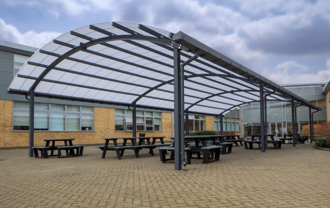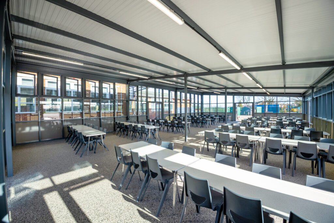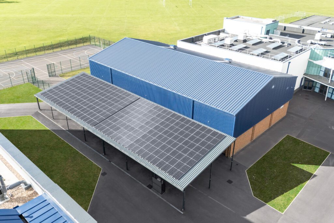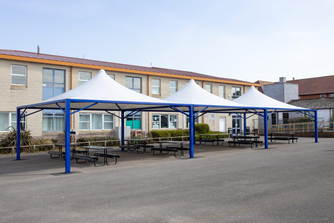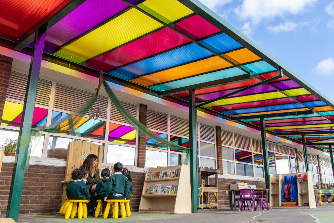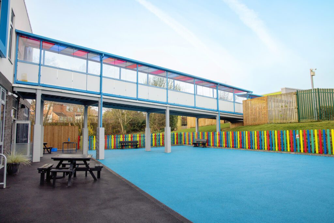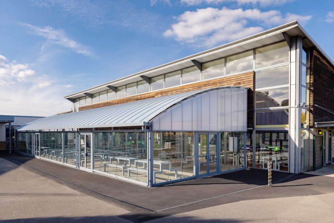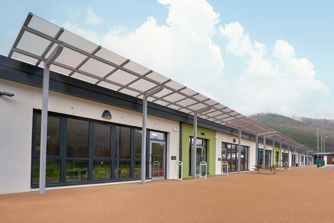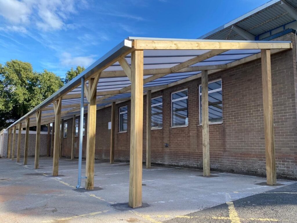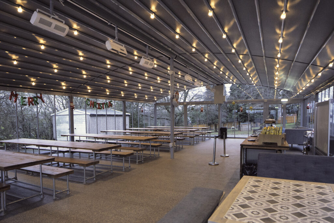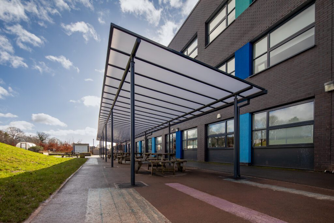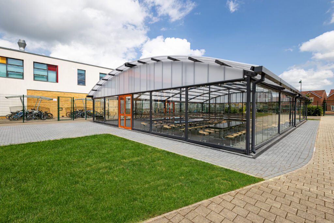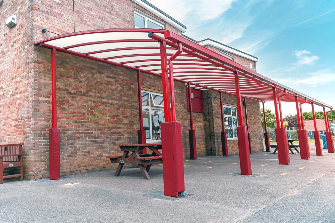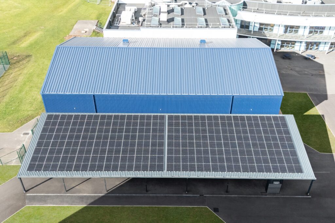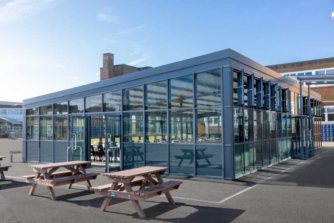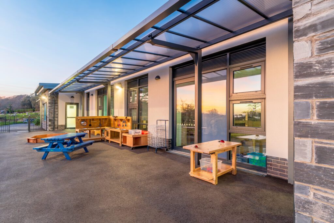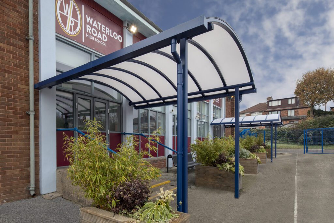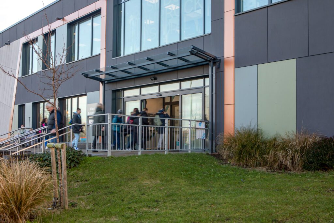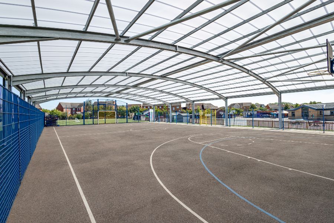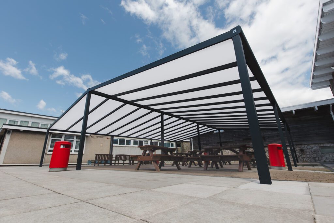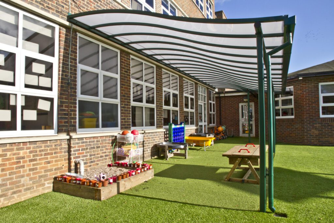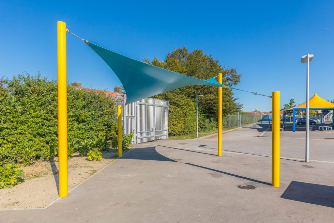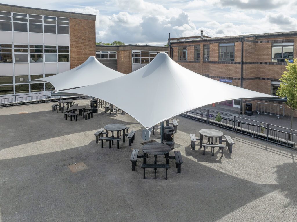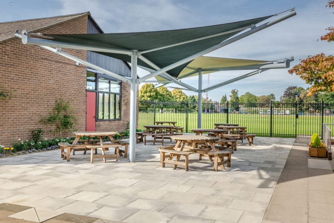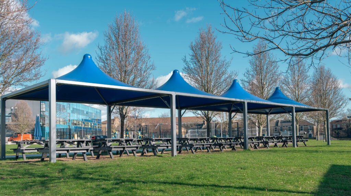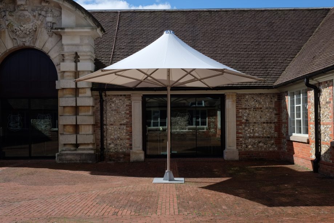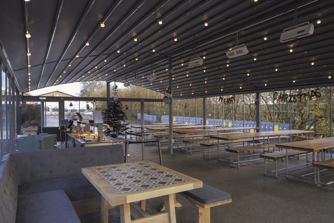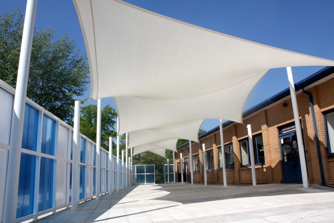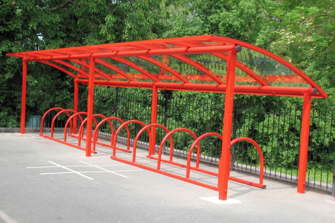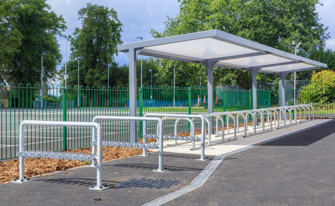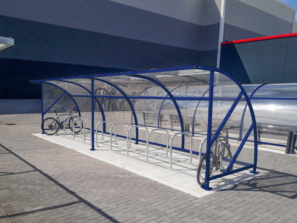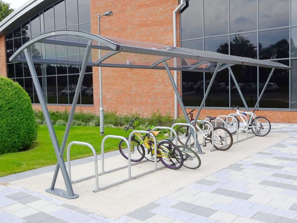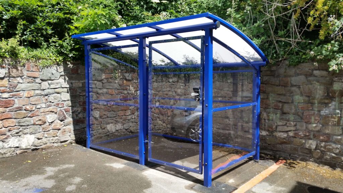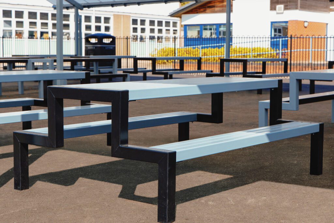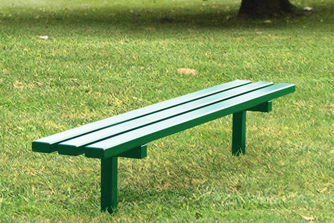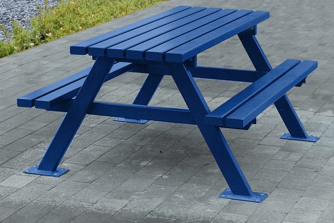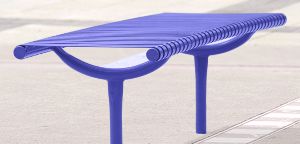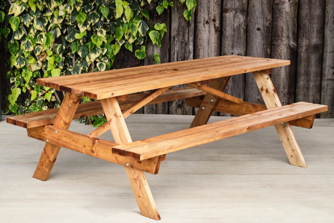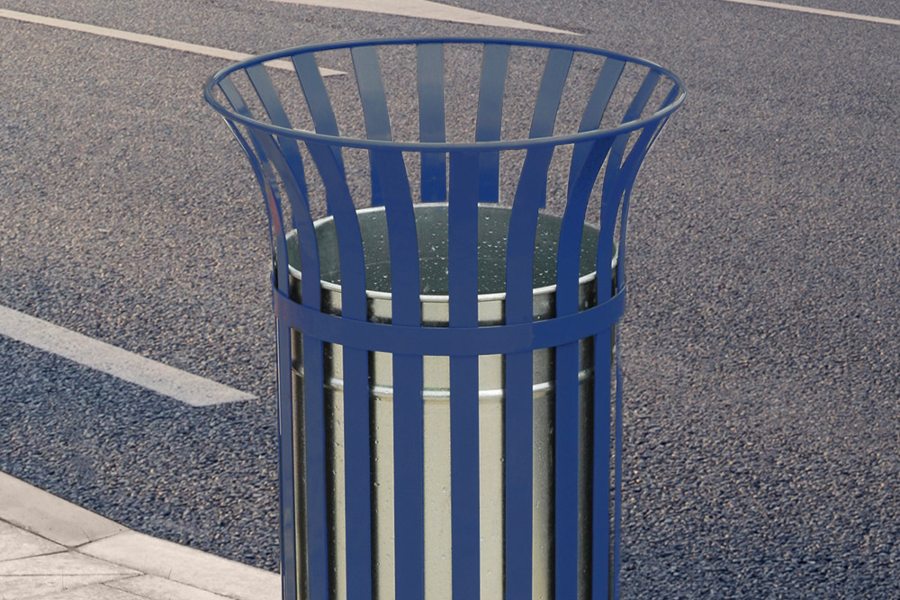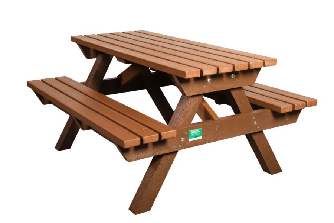Outdoor Dining and Classroom Canopies Installed at Sheffield Springs Academy
Read More
St Paul’s Catholic College is a highly successful mixed Catholic secondary school and sixth form in Burgess Hill, West Sussex. With over 1,100 pupils on roll, including 350 in the sixth form, the school continues to grow as a thriving community. As an Ofsted Outstanding school, the leadership team places great value on creating safe, welcoming spaces for learning and social time.
Opal
Ultramarine Blue - RAL NO. 5002
The school wanted to make better use of its outdoor space for both students and staff. During colder or wet months, many areas went unused, limiting opportunities for outdoor dining and gathering. With high student numbers, this puts pressure on indoor areas at busy times. St Paul’s was looking for a solution that would be strong, practical, and in keeping with the school’s character.
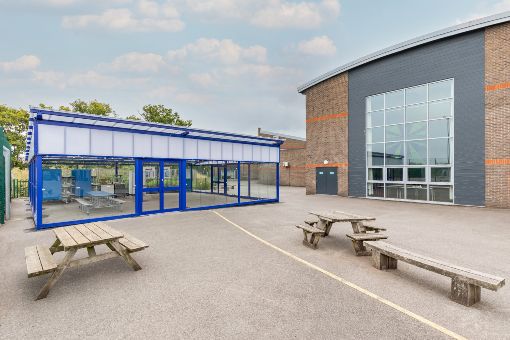 Our Solution
Our SolutionAfter assessing the site, we recommended the Motiva Vista™ monopitch straight roof canopy. This product offered the size, strength and flexibility the school required.
We installed a single structure measuring 11,000mm x 11,000mm, large enough to comfortably cover a significant area for dining and social use. To ensure comfort throughout the year, we also fitted lighting, heating and easy-to-use controls. This created a sheltered and practical space that could be enjoyed in all seasons.
The canopy was finished in Ultramarine Blue RAL 5002 steelwork, matching the school’s vibrant identity, with an opal polycarbonate roof to allow natural light while reducing glare. The Motiva Vista™ design also gave a sleek, modern look, which complemented the existing buildings.
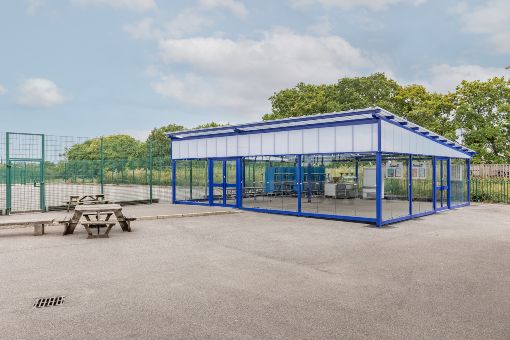
The Motiva Vista™ canopy has been a great success at St Paul’s Catholic College. It has solved the issue of unused outdoor space by creating a sheltered, attractive and practical area for students and staff.
The project has given the school extra capacity, reduced pressure indoors and enhanced student wellbeing. With lighting, heating and a durable design, the canopy will be enjoyed throughout the year.
At A&S Landscape, we are proud to have supported St Paul’s in their vision to improve the school environment. This project shows how the right canopy solution can make a lasting difference to daily school life.
