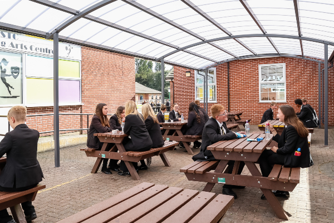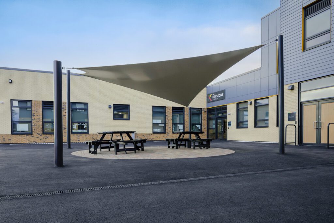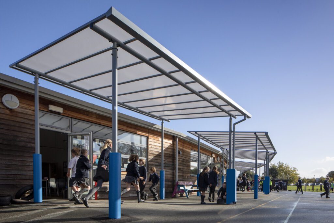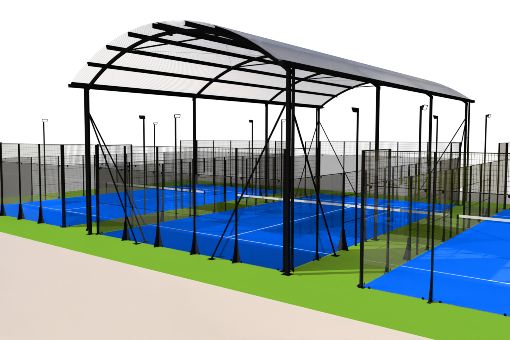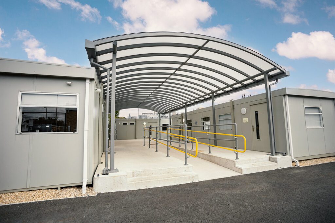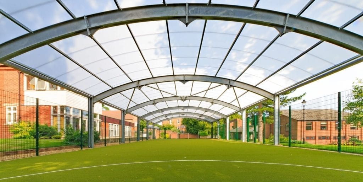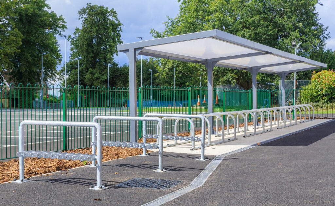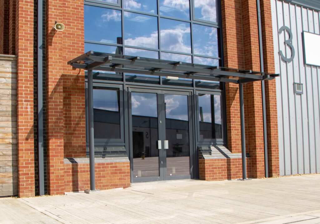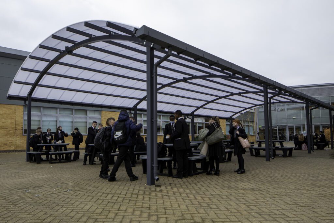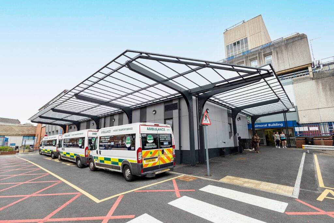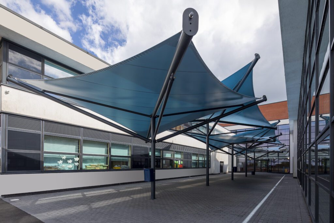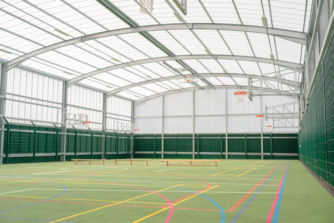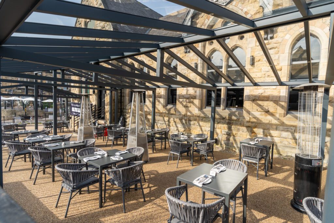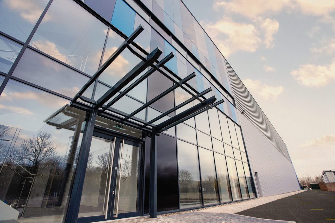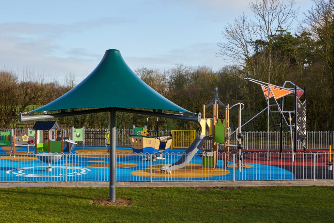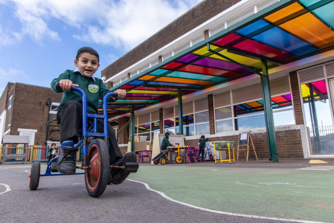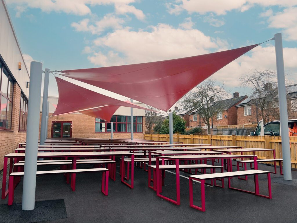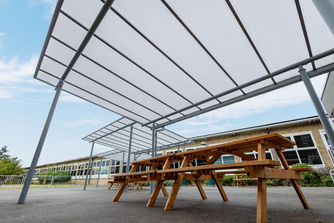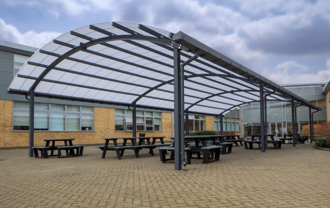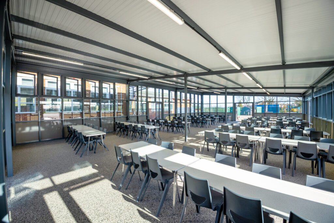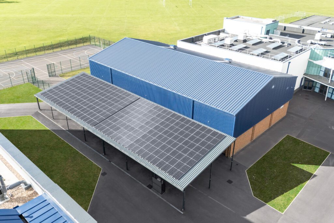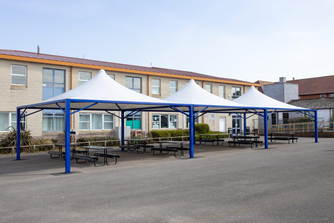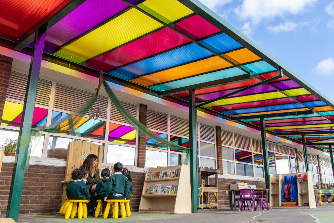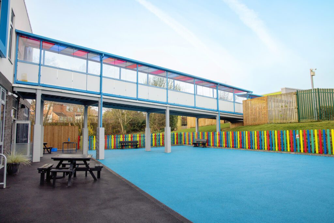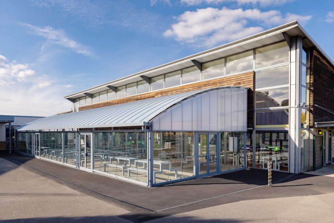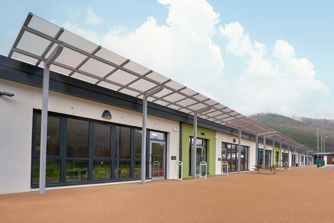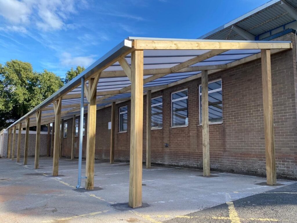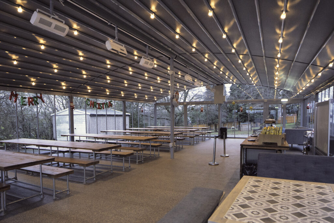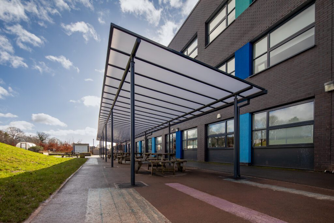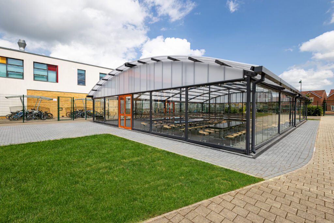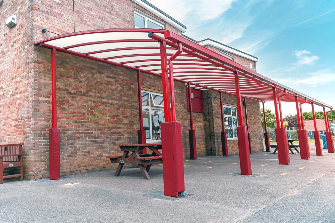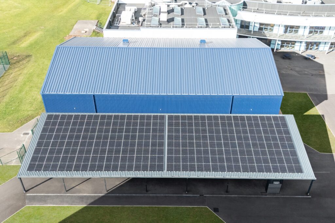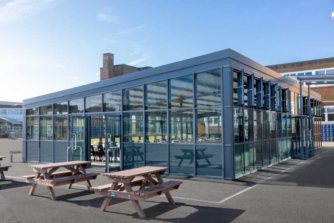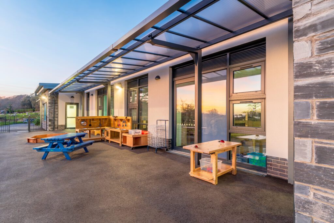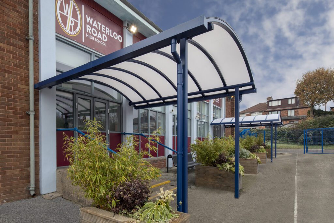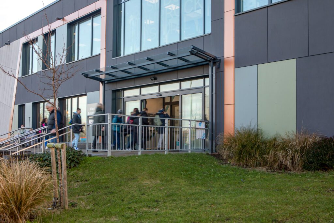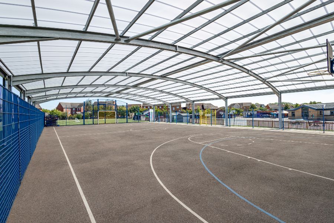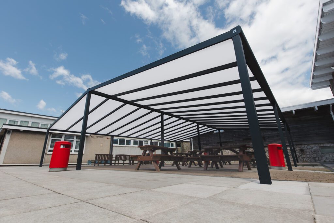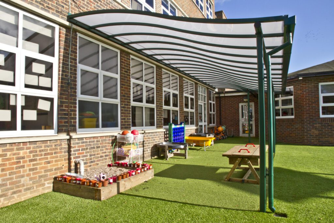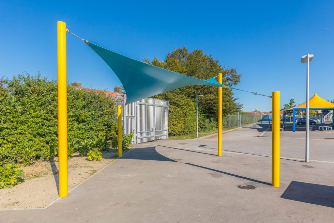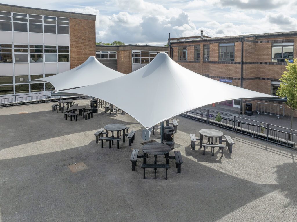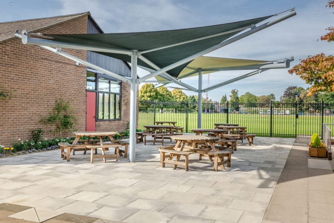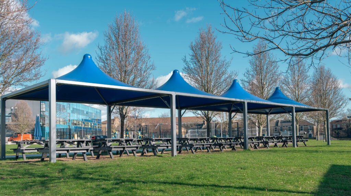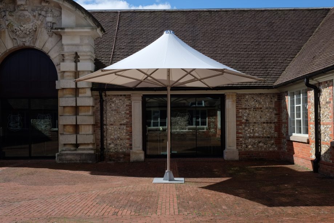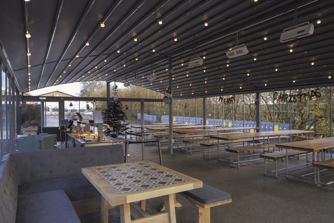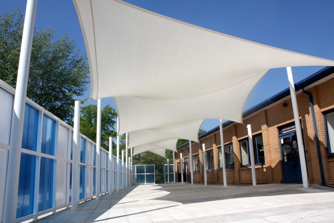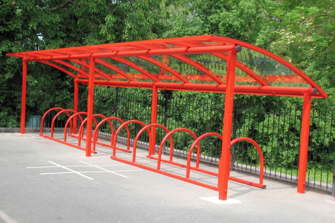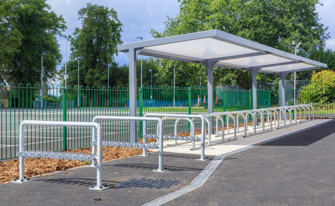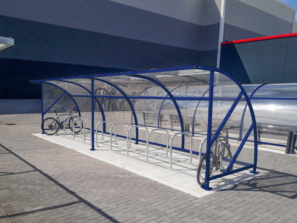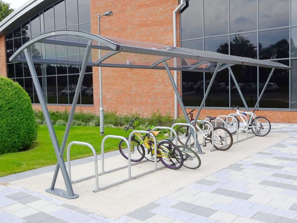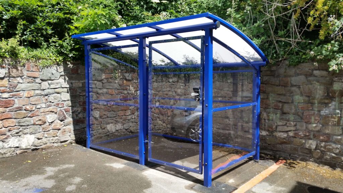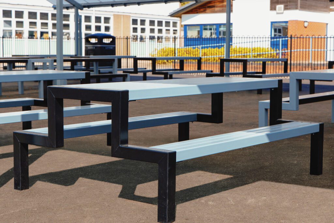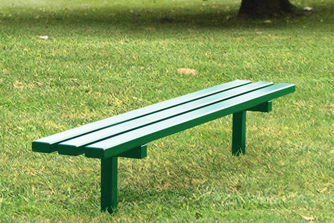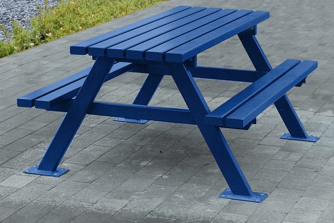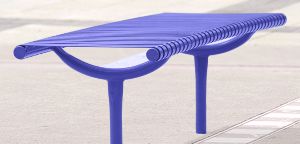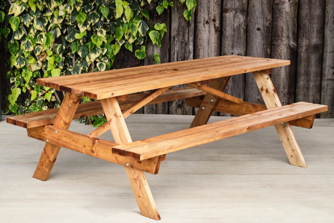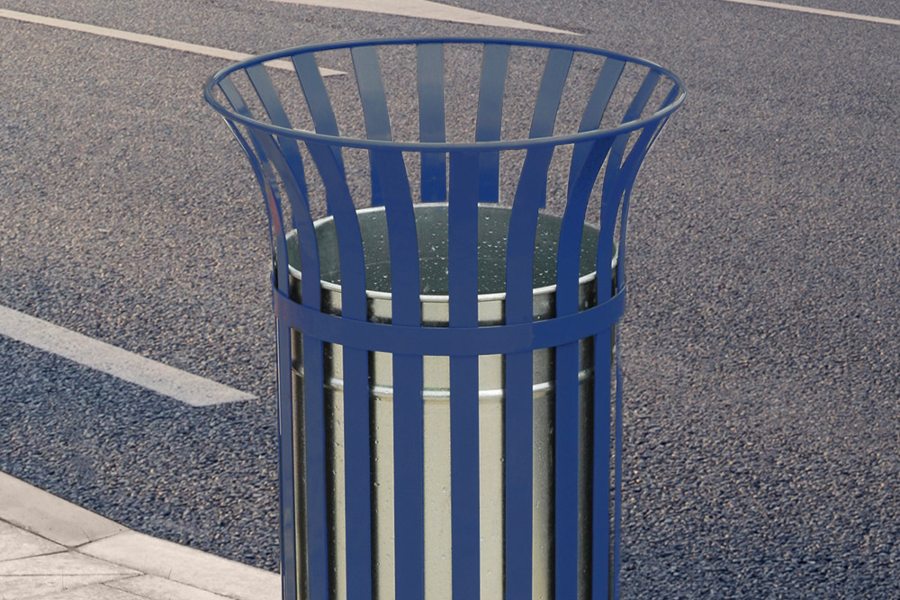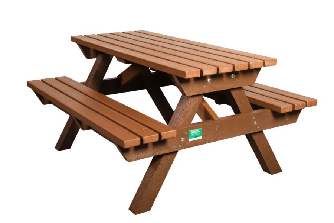Myton School in Warwick Add Large Cycle Shelter
Read More
Riverside Housing Group and Atkinson Homes worked together to build Harbour Place in Workington, which is an extra care complex worth £19 million. It is located on Lawson Street and has 107 affordable houses, including 79 extra care apartments and 28 bungalows for individuals aged 55 and older. The new scheme is meant to address both housing and care needs in the area. This new development has a café, a salon, and a lounge, among other shared spaces. Residents and visitors are expected to frequently use these facilities once Harbour Place fully opens. However, the developer noticed there wasn't much shelter outside these buildings, especially near the doors. This made it harder for people to enjoy the fresh air or wait outside in poor weather. The client needed canopy solutions that would keep people dry when it rains and complement each new building. It was necessary to find a canopy that could be safely attached to the steel structure. Before they install such a canopy everywhere, they wanted one as a sample of what’s possible.
Slate Grey - RAL NO. 7015
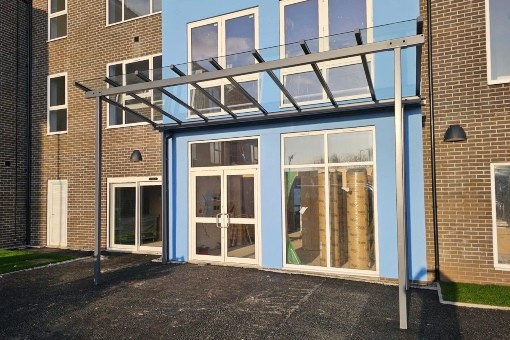
We worked closely with the site crew to learn about the layout of the building and the demands of the residents. We reviewed the entry points and spoke about where people would likely visit regularly, and then we suggested the Motiva Linear™ canopy.
This straight-roof structure was suitable for fastening it to the building’s elevation. It protects against rain quite well and lets water flow in one direction, which worked with the site’s drainage plans.
The canopy at Harbour Place was 5645mm × 2850mm, which gave it a lot of coverage in the designated outdoor location. We painted the steel frame with our long-lasting Slate Grey (RAL 7015) Dura-coat™ to match the style of the new building. We chose clear polycarbonate for the roof so that natural light could come in while also keeping people safe from rain and wind.
The canopy at Harbour Place has made this vital community development even better. By improving outdoor shelter and comfort, we’ve helped support resident well-being and created a practical space that works all year round.
